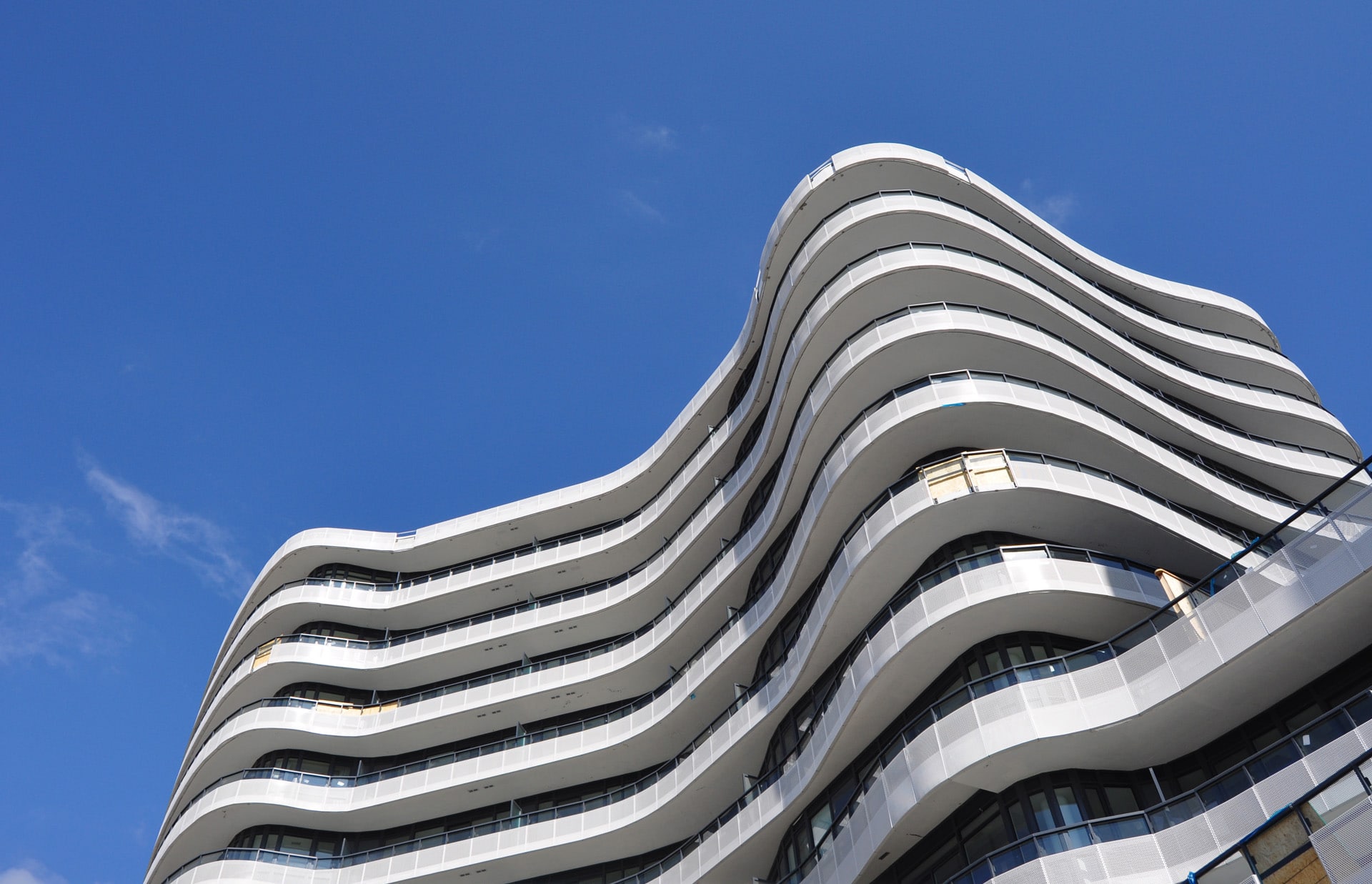Flaire, Don Mills – Toronto, Ontario
Like undulating ribbons
The flowing architecture of FLAIRE condominiums speaks to the youthful vibe of Shops of Don Mills with a hint of retro style, chick European inspired ambience and a strong, sculptural design. Like undulating ribbons of glass and concrete, the balconies warp around the two 11-storey towers, creating a simple, solid architectural style as well as a playfulness that is characteristic of the community.
Project
297 Residential Units
2,996 SF retail
198,865 SF building
Development
FRAM + Slokker





